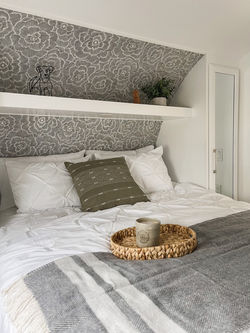top of page
 |  |  |
|---|---|---|
 |  |  |
 |  |  |
 |  |  |
 |  |  |
 |  |  |
2013 FOREST RIVER SALEM T26TBUD
SOLD
 |  |  |
|---|---|---|
 |  |  |
 |  |  |
 |  |  |
 |  |  |
 |  |  |
 |  |  |
 |  |  |
 |  |  |
 |  |  |
2011 HEARTLAND BIGHORN 3070RL
SOLD
 |  |  |
|---|---|---|
 |  |  |
 |  |  |
 |  |  |
2014 CROSSROADS ELEVATION 3612
SOLD
 IMG_1706.jpeg |  IMG_1705_jpg.jpeg |  IMG_1690.jpeg |
|---|---|---|
 IMG_1703_jpg.jpeg |  IMG_1689_jpg.jpeg |  IMG_1699_jpg.jpeg |
 IMG_1717.jpeg |  IMG_1707.jpeg |  IMG_1691.jpeg |
 IMG_1711.jpeg |  IMG_1714_jpg.jpeg |  IMG_1709.jpeg |
 IMG_1708.jpeg |  IMG_1695.jpeg |  IMG_1697_jpg.jpeg |
 CC746A6C-E38A-4CA1-83F6-950430A92B71_1_201_a.jpeg |  2ED981C1-4AB1-4423-AB8A-DC6BBDC0B4F6_1_201_a.jpeg |  D6F1143D-8C28-4DBD-814C-8D0A0C1A143D_1_201_a.jpeg |
2017 FOREST RIVER SALEM T27TDSS
SOLD
The Ultimate Family Glamper
 6A49A1C8-4953-4643-B663-8027F6C8226E_1_201_a.jpeg |  198C3963-A82D-4B69-B4E6-9C15EEEA8B3E.jpeg |  C80F3DE7-B64D-4D69-9D37-A4CCAE364F49_1_201_a.jpeg |
|---|---|---|
 101DEF72-038D-4A22-B73C-994A9932DCCD.jpeg |  B7156401-DBC0-4DEB-8729-72EBBB3F43BD_1_201_a.jpeg |  CE4B215C-2CED-43F8-90C0-27C75659B5A1_1_201_a.jpeg |
 3086B79F-0806-4B14-8723-41A112B3240F_1_201_a.jpeg |  FA451C6B-F823-4373-8FC4-71D54E3CCA22_1_201_a.jpeg |  5C218AD4-DD1C-485E-8F10-C02A62855B40_1_201_a.jpeg |
 08F0B2C3-6AA2-4882-97FB-67E6F96D8B22_1_201_a.jpeg |  BCDBC08E-B0E5-4439-83BA-99492471A0F8_1_201_a.jpeg |  9256A225-7E06-4D29-8CDF-D80398940D35_1_201_a.jpeg |
 BBC596FB-58E7-48C1-9302-A609E24738E6.jpeg |  E2D15449-DA7B-4487-AE25-FB288A6941D4.jpeg |  96659878-675E-4EE0-805A-455F10C75DAE.jpeg |
 0F84E3A8-4E96-435D-A2FB-DCDF0CF78B45.jpeg |  A63404FB-8872-4AC0-AF09-7210797A8B07.jpeg |  1C046895-2354-403C-88EA-253951541EAF.jpeg |
 CA21D790-E152-4679-AF70-245BFE121047.jpeg |  6704DC46-1DC0-4C74-91E8-60A8EC688628_1_201_a.jpeg |  9A0FAD9B-144E-429A-985E-D24631C13BD3_1_201_a.jpeg |
 FA1BFDD8-EFFF-487D-B128-52DA7E667822_1_201_a.jpeg |
2013 WILDCAT MAXX F282RK
SOLD




2008 THOR JAZZ 2780 BH - SOLD
Fully remodeled modern 5th wheel

2007 JAZZ
REBUILT KITCHEN

CUSTOM KITCHEN

BEFORE

2007 JAZZ
REBUILT KITCHEN
2007 THOR JAZZ WITH BUNKROOM - SOLD
Modern design fully remodeled in 2020. Sleeps 5, perfect to use for camping but could also be used as a guesthouse/ADU or an airb&b rental.

View from back

Kitchen
Wilsonart countertops

Before image

View from back
2007 WEEKEND WARRIOR 27' TOYHAULER - SOLD
Ligth and bright Toyhauler sleeps 8.
bottom of page



