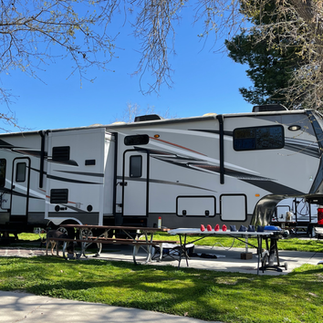Toyhauler Pre-purchase opportunity - SOLD
- Ann & Tom

- Dec 27, 2022
- 4 min read
Updated: Jul 18, 2023
Next up for a full renovation is our current personal RV, a 2014 Crossroads Elevation 3612. It is just under 40' long has an 11' garage and a fantastic basic layout to work with. Before we start this renovation we wanted to see if there was a any interest for a pre-purchase of this RV, and by doing so someone would be able to have input on the layout and design from the start.
When we bought Ella (yea we named her) our intention was to give her a full renovation personalized for our needs, but after some traveling we realized that we do not need an RV quite this large and want to get a shorter toy hauler for our own travel needs, so Ella is up for a full renovation for someone that she will fit better!
Here is a brief description of what we are planning and some options/ideas for the pre-purchaser. We are shooting to do a reno that will keep the price tag in the low to mid $60,000 range. That will include the rebuild of kitchen cabinetry between the kitchen and garage, a smaller door to the garage, flooring, paint, window treatments, plumbing and light fixtures, sofa and dinette seating in the slide-out, new shower surround and enclosure, bathroom cabinet modifications. Also included are TV's and entertainment upgrades, fireplaces, one in the living space and one in the garage and decor.
That price estimate would change accordingly to what a potential client would want to customize, leave untouched, or if there are other upgrades wanted or added. We will work with the clients on the design for the new layout, color schemes and material choices along with furnishings and fixtures.
One of the main changes in Ella's kitchen that we are planning is the wall towards the garage that will be rebuilt. We will make the door to the garage smaller and steal some space from the garage to create a pantry, a wine/coffee bar and more storage. The island and bar top will get new countertops and a general facelift. All cabinetry and walls in the living area will be painted and the slide surrounds updated. In the slide-out that currently holds a sofa, we are planning on building a corner bench seat to create a small dinette and a smaller size sofa to replace the current sofa that spans the entire slide.
The entertainment wall will have a fireplace, control panels, and a large TV, currently, there is storage towards the living space above the TV, we will use that space on the bathroom side instead. Our plan for the bathroom is to redo the shower surround and enclosure, new paint, and recess a new medicine cabinet in the space we are stealing from the living area.
When changing the wall between the kitchen and the garage, there will be a tall broom closet, a fireplace, and a TV on the garage side. The washer and dryer space will get cabinetry around and that space can be used for a W/D or storage. This means that the garage will get about 16" shorter, something to consider if you have bigger-size toys. Our toys are mainly motorcycles and bikes so for our needs this was the perfect compromise of living vs garage space.
Other changes in the garage include fresh paint, roller shades, and drapes to hide the patio railing kit when the patio/garage door is closed.
The function of the garage will be one of the customizations the new owners can make, Currently, it has a queen bed, two sofas with a camper-style table that transforms into a second queen bed and can be raised up on a Happijac system.
One of the main switches that can be done in this layout is to make the current master bedroom a kid's room or bunkroom, for a lot of families that is a functional switch as after the kid's bedtime parents still have access to the living/working spaces without disturbing sleeping kiddos.
If the main bedroom is converted to a bunk/kids room, options are to make the upper queen bed in the garage the main bed and design the garage in a way that feels less utilitarian. We can also use the lower Happijacks for desks that raise up and down or create storage/seating depending on the needs. Other options for the garage are to make it a dedicated office space customized to the client's needs or add storage and make the space more of a living area instead of a garage.
The exterior will be cleaned, and polished and all openings inspected and resealed. The tires are used but have at least 2 more years of use. The roof was recoated about 1 1/2 years ago and is in great shape. Some of the stickers have faded from the sun but overall the exterior is in good condition.
We are happy to answer your questions if you are ready to start the process of being part of custom-designing your next RV!
Email info@ankaccbuild.com
Ella's specs as she is,
39.5' long
10,910lb dry weight
4590 payload capacity
2400 hitch weight
GVWR 15,500
112 fresh water
80 grey water
40 black
Solar prep
2 AC's
5KW onboard generator
3 slide outs
Keyless RV lock
onboard fuel station
patio kit with railing
rolldown patio/garage door screen
exterior ladder
































Comments